All readers, welcome to our home:
My safe, allergy-free and eco-friendly home. Ready for the tour we promised? Take your shoes off. Only socks or Japanese slippers allowed.
“Would you like a cup of coffee or tea? Do you take sugar? Soy milk okay? A herb from the garden perhaps?”
[Miche pops the kettle on.]
“Why, thank you for going fragrance-free. I really appreciate it; and it’s so lovely to have you here to visit! xx “
“Here,” Miche says while holding out a bright flowing fabric with a flock of exotic birds scattered across it (or a white Tyvek suit–your choice), “Pop on this will you? It’s just to protect the furniture from any washing powder or fragrance residue on your clothes.”
It’s an exciting day: Because today, I warmly, virtually invite you into our home by taking you all on a Virtual EcoHouse Tour, using the latest technology in architectural drawings for our ‘Build an Eco-Friendly, Allergy-Free House‘ Project, These were done by Eco Draftsperson, and our friend, Quin Wyatt; he’s known as an ‘EcoDesigner’ around the Peninsula Coast (I am on Victoria’s Surf Coast near Queenscliff but I was just 1 hour by boat away at Portsea: the air and seaweed, beaches are mostly the same. Except we have marshland that rubber boots won’t help you with, it sinks that much, which makes it a perfect haven for birds. So it an actual Marine National Park with a few different things going on: Army training, hooded plovers, Mud Island (sink in sand there for sure!) all types of bird and seagrass.

Black footed albatross (image source: Pixabay)
Why we are taking so long to build:
Our house is smaller, which is why it took another 6 months to get started because of the re-sizing. Plus all the testing of the products. Then we had to wait on Boral Bricks by 3 months, luckily, Ashley from Boral in Geelong made up for this by giving me a heap of research about mould and bricks and how to remove the horrid stuff. We are supposed to be at lockup stage by now. Been told hold ups are normal on this business. Issue is we need to be locked up before the rains come.
It was downsized by 10 square metres, which is like the size of an average room. This took a load of the cost of the build. The front balcony was rejigged so that it didn’t form part of the indoor area by intruding into the house, which would have looked more contemporary modern; instead it’s just your old-school 6 post balcony. This way if there’s ever a leak it won’t flood into the house, it ill run straight off the balcony. Smart thinking, Slobodan <3 And, it still works as an eave for the passive heating and cooling effect.
Passive Design Coupled with Ideal Orientation
A good ecologically designed home, utilises orientation because the way the house faces, which is to the north, plays an enormous part in passively heating and cooling the home. So long as the occupants are active in summer by closing blinds and roof-window blinds early in the morning, closing off any rooms that catch warmth on days of high heat; only opening up again at night, putting on fans and opening windows strategically positioned to cross-ventilate, which will also allow thermal lag to cool your house off, you too can design an eco-home.
Ideally, the home should be placed so the living areas faces north (south if you’re in the US, I think, correct me if I am wrong) to take advantage of the winter sun. The eaves overhang 90 centimetres to block out the higher-in-the-sky summer sun, while allowing the lower-in-the-sky winter sun into the house, warming the tiles or polished concrete floor.
Because the Zenit thermally-broken, double-glazed uPVC windows are designed to go low to the floor, the sun hits the concrete warming it in winter while the concrete acts as the thermal mass (unless you cover it with carpet or something else, which acts as insulation or has rubber in it that will impede on this all-important function). Coupled with the Hydrotherm Hydronic panel heating, the most allergy-friendly heating possible, the house will always be a warm home. On sunny winter days we won’t need heating as the sun heating the thermal mass will be enough, even at night when heat from the slab is released via thermal lag, or if closed up, the thermal lag will still be keeping the place warm as the temperature drops outside. But more on the other eco-friendly elements that help facilitate a truly efficient home later…

The little cottage out back, the one for fragrance-free visitors to stay in, had to lose its bathroom, which is no big deal: there are two inside the house. Both run on filtered rain water supplied by EcoBright Tanks (all stainless steel! No plastic lining!), then town water if the tanks become dry. (If you have advice on tanks please share below.) The toilet is fully ecologically minded, with it’s own 2000-litre-rainwater tank too. We’ve got this tank covered with Reece plumbing in Drysdale. And our plumbing was done by KLM Plumbing whose team went fragrance-free; I highly recommend their services if you’re on the Surf Coast or the Bellarine Peninsula of Victoria, Australia!
We also have an outdoor shower: visitors Beware: Come fragrance free or go nude and wash outside in the garden of Eden.
Nah, just kidding, the outdoor shower is for the dog and beach visits!
:0
Yes, we will give our composting toilet back to Natural Event at the end of the build. It’s still working out really well feeding the soil of the neighbour’s apricot tree, I’m sure.
One positive that came out of halving the garage is that now we have all this space between the cottage and garage. Is the extra room for gardening and paving areas: bonsai garden, outdoor shower. This space is a medium sized courtyard that’s surrounded on three sides by the brick fence separating ours and our neighbours property and the brick walls of each out-building.
Oh, and the other brilliant thing about kids flying the coop is the room for a proper yoga room and gymnasium.
Now just notice where the sun falls and the time of the year and day. This will show how it’s positioned for good orientation taking advatage of the full northerly aspect so on winter days the sub comes right on in. Quin Wyatt did a remarkable job designing and then re-designeing this house to suit my needs.
We did this re-jigging of the house via Skype last winter when I was horribly ill from Pullaria mould and possibly the mould in the room with the water-damaged ceiling. [Update: I’ve since been diagnosed with CIRS, so it’s not just Pullaria mould that was the problem.) So I wasn’t exactly coherent but luckily for me Quin and Dan and I worked it out: We have an unusual front balcony, which I will show you all later. Welcome to my prototype for an Allergy-Free, Eco-Friendly House!

If you take a look at the sun study done for June, which is mid-winter, and since 2012 and living in two water damaged buildings (WDB), I’ve suffered every winter since due to outdoor moulds; now when I was in mid-winter of last year, sick as I’ve ever been (before CIRS diagnose), I took impeccable comfort: the type that just wraps you in cottonwool, allowing you to feel everything is going to be alright, that type of comfort, when looking at these photos. The sun coming through the window. Picturing myself in our safe house. Knowing all is going to be just fine.
On another positive, it’s near close to all bricks and mortar now, and I’m busy, busy, busy, testing and organising samples, asking, sometimes hounding for MSDS and product contents. I’m finding there are two business models:’ don’t share a thing’ and ‘here you go’ when it comes to building products and materials… especially MSDS or proof of composition of materials of VOC release per cubic metre. Also, Australia is lacking in ecological products; but we do have access to some incredible European products.
So this is the roofline of the house:

I know you are picking up the Japanese them now. Do you like the design so far? Ant questions on passive design?
More
Where we are getting the doors: Eco-Friendly, Allergy-Modified Shoji Doors
All the posts on ‘Build an Eco-Friendly, Allergy-Free House‘
Quin Wyatt Building Designers: Created This House Around my Allergies and our Environment!
Stainless Steel Rainwater Tanks: EcoBright Tanks (I’ve a post coming up on rainwater tanks (the 3 companies in Australia who sell them!) and on catchment and delivery systems to the bathrooms. Full Eco Housing ideas coming up.
Hydrotherm Hydronic Heating, the best heating for people with chemical sensitivities or allergies (also the best price out of many quotes)
Natural Event Portable Compositing Toilets (no head splitting chemicals)
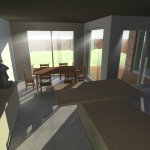
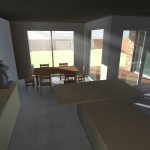
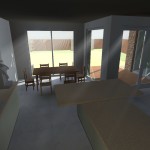
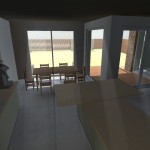
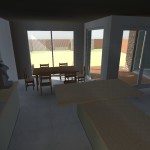
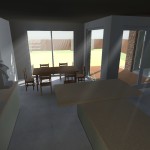
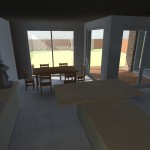
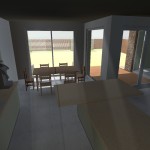
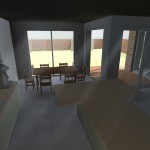
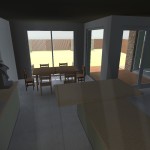
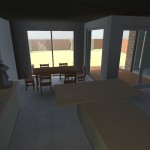
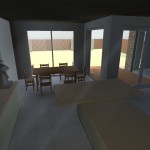
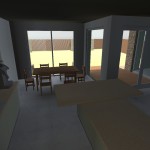
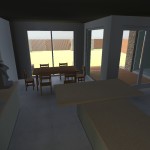
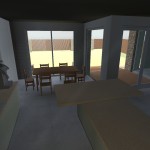
Your house/home sounds lovely, and I especially like the windows. Love the proto-type pics you shared. It will be lovely. Great ideas for safety and environmental health for people too.
I would love double glazing..should have put into our build which we moved to last September.
I am really learning more from your research
Thank you, I’m learning so much so fast, I can’t get it online fast enough. Did your build turn out okay for you health wise? Thank you for reading
Looking good it looks like a lot if research went into this build, I’m looking forward to future posts
Hi Michellina,
It’s great that you are documenting your eco-house’s construction as you go. I don’t think there is too much info on the net right now about eco building for MCS sufferers. Finding suitable materials is probably the biggest challenge for those of us who must avoid VOCs.
Emissions from the lawn mowers, wood burning, BBQs and dryer vents of friendly neighbours are also a concern. I wonder if and how you have planned for those in your layout or design? We have been living in the same house for 18 years, but will probably move as soon as we become eligible for retirement. If all goes well, that would be in 6-7 years (unless the kids decide to do Masters and PhDs lol). Our neighbours are very close, about 4-5 meters on each side, and I can smell laundry fumes from the 3rd neighbour and perhaps even farther away.
Waliking in my neighbourhood, people are burning wood as early as 7am in the morning (don’t these people have electric heating? Nowhere else in the world can you find so much, cheap hydroelectricity…) I long to live far away from the “sudsburbs”…
Thanks, it is great that I’m documenting it; but if i fail, will i continue to document it? I don’t know. We are already talking about selling and moving out bush, and we’ve not finished building yet; I wasn’t as sick as what I am now, so it’s a bit of a mess in some ways. My caring Vegan Man is talking about doing a builder’s course so he can build homes for people like us. Laundry fumes are pretty bad everywhere you go unless you’re on acreage, which is my next move–hell or high water. I am enjoying writing a book about it, and the blog too, naturally, but the process itself is not as fun as I thought it would be. I’m lucky because we have had so many helpful people so far; but as you know it only takes one lot of solvents (in my case) to make it uninhabitable. It’s a lot to try and control. Luckily for the blog and the book because I get to look at it from an objective view point.
I know about the hydroelectricity, right? I mean solar is a great option for a country like ours, I just don’t get why people would want to burn wood when they know it could make others sick.
Oh, and I cannot believe that people can still burn rubbish in their back yards. I know they are not allowed to but Government and Councils basically don’t care unless you give a house number for the person burning off, which doesn’t make for friendly neighbour relations. I’ve never had to deal with dryer vents; I can’t imagine what that must be like. I hope you make it out of the burbs soon